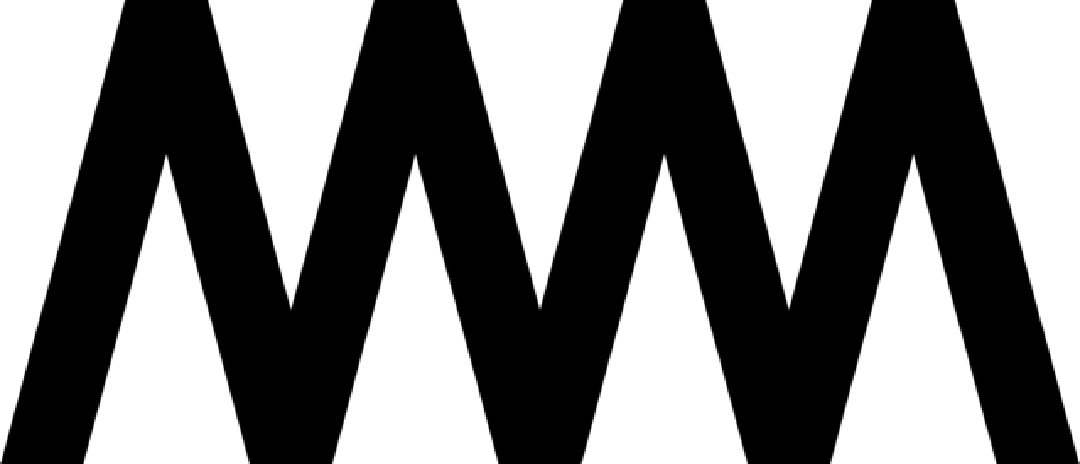92 CHATSWORTH RD Residence Block
London - UK
The site for this small residential block is located a stone’s throw from Hackney’s bustling and dynamic district and presents the classic townhouse typology of inner London boroughs. Its corner condition provides two unobstructed facades oriented to the north-northwest and west.
Despite the rigid alignment of the heights of the adjacent buildings, the project challenges the homogeneity of the urban fabric and soars upwards until it reaches the maximum height limit allowed. The height difference increases the property’s profitability by providing four more residential levels and a roof used as a greenhouse.
The architectural order ROOF, FACADE, SHOPFRONT is here respected and reinterpreted thanks to the use of materials. The architectural language aligns perfectly with the context, using classic London stock brick for the main facade, while the ground floor presents an aluminium panelling treatment.
Despite the small size, the project includes a co-working space on the ground floor and a (minimal) parking via a mobile platform. The main facade displays a 3D brick texture to better express the dominant structure’s geometry.
