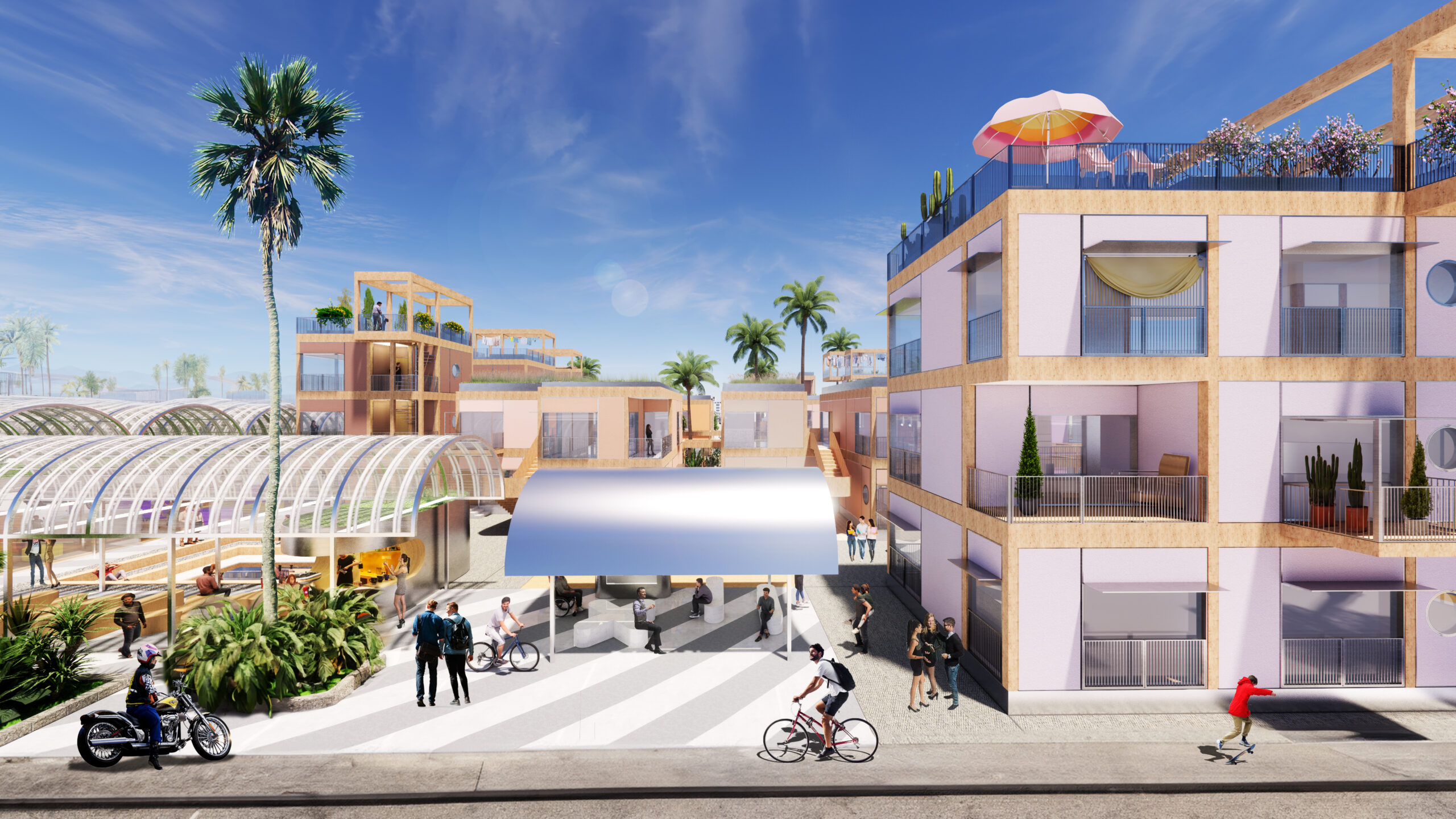
Los Angeles is a bustling and vibrant metropolis well-known for its iconic landmarks, thriving entertainment industry, and diversified culture. But beneath the city’s gleaming facade, there is a growing problem that affects a large portion of the population: the housing crisis. Lower-income people find it increasingly difficult to obtain acceptable housing inside city limits as living costs rise, driven by rising rents, gentrification, and a scarcity of reasonably priced starter homes.
This critical issue affects the quality of life for many citizens and negatively impacts the social fabric of Los Angeles. The city’s polarization, with wealthier residents in premium neighbourhoods and lower-income families unable to find affordable housing, has led to a loss of community and connection.
Our design approach prioritizes communal spaces rather than residential units to strengthen the sense of community and social interaction. The goal is to establish as many integration and engagement areas as possible to foster a strong relationship among residents and, as a result, form an identity.
Even with low-budget construction, creating a nice house interior is overly simplistic. The thing is, everyone does it. We are unconcerned about building sleek, simple design units yet are completely disconnected and unable to provide a quality community space. We do not want to design sterilized containers for solitary individuals. More than just providing kitchens and beds (even the last dummy can do that), we hope to reconnect to the humanities’ roots.
Ur proposal includes five courtyards, each dedicated to a local desert ecosystem (for sustainability reasons), and an L-shaped public area buffered from the San Fernando Road with a restaurant and a daycare pavilion. We envision an underground carpark with a specific multipurpose area dedicated to a weekly fresh market and accessible to other community initiatives.
The residential blocks’ structure is made out of Engineered Timber, has a maximum of three floors, and consists of pre-fabricated modular components.
The residential flats include studios with one, two, and three bedrooms. We developed a primary drop-off point, several street parking spaces, and a bus stop with bike racks to improve commuting and accessibility.