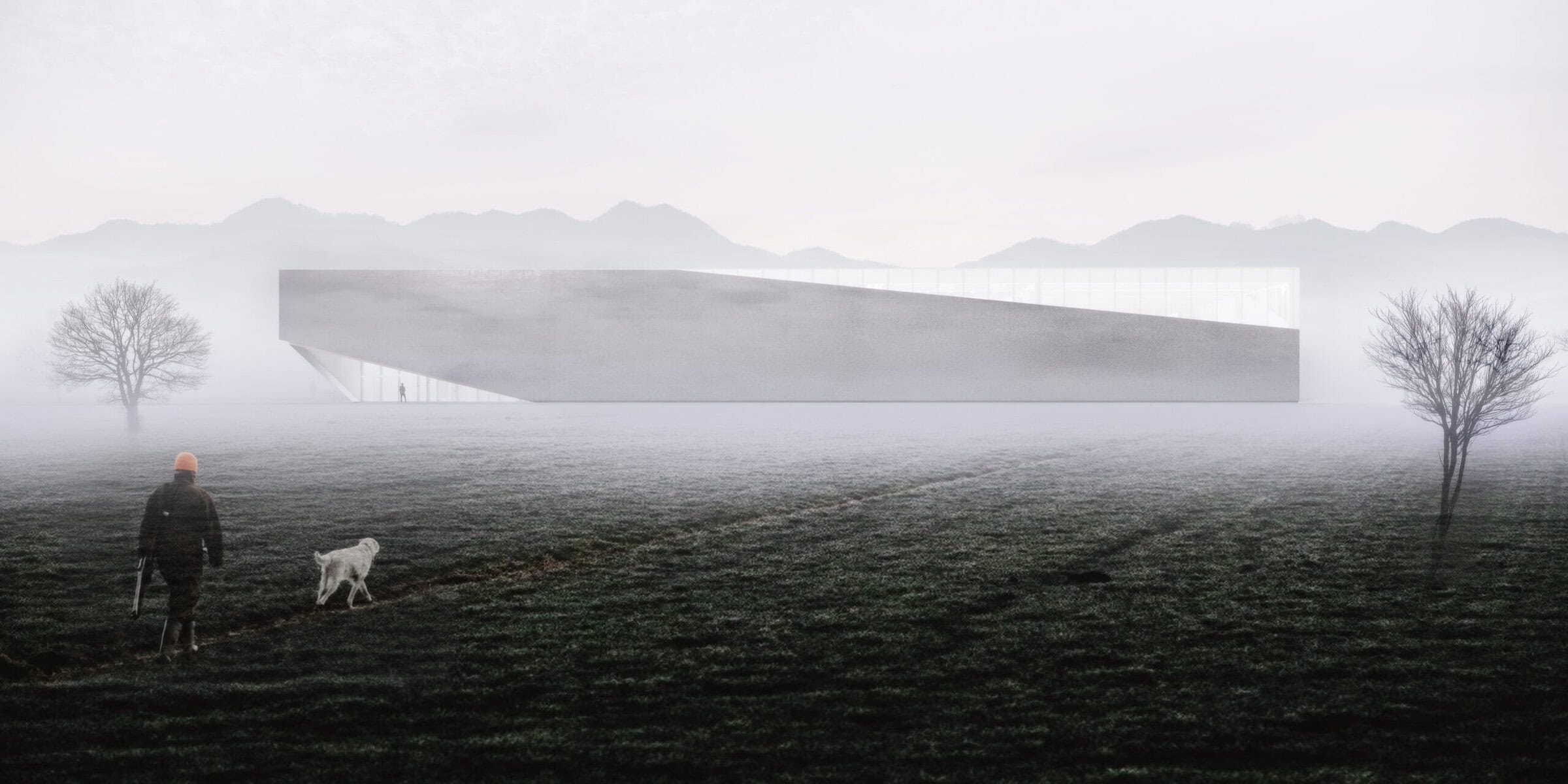
in collaboration with: DAVIDE VELLER ARCHITETTI
Design is often mistaken for the fashionable production of iconic and exuberant objects. Design, in my opinion, is a different way of seeing things.
The Venetian countryside bears the unmistakable scars of industrialization. Its natural beauty is impoverished, disfigured, and polluted by scattered patches of concrete known as industrial zones. These areas, devoid of sensitivity, design, or any connection to the natural surroundings, are a stark reminder of the unending pursuit of profit at any expense.
Therefore, the first essential question is: what is the unique approach we can take for designing an industrial building in such a context?
Our concept aims to create a building that not only blends in with its surroundings but also surprises those who enter with bright, minimalist spaces that balance the industrial production zones with the administration areas. This delicate approach helps to create a private and ‘zen’ retreat. An internal garden acts as a lung for the workers, while the diagonal cuts of the windows interact with the inclined lines of the surrounding hills.